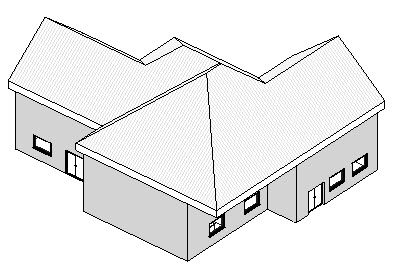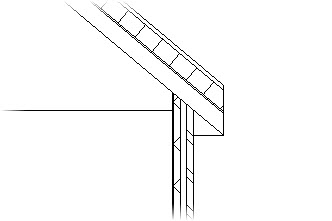Introduction
A lot of the work you do in Revit is going to be constructing a virtual, 3D model of your design. At some point in this process, you are going to stop creating 3D geometry and you are going to to start enhancing it with 2D Detail elements.
This is a really crucial concept to grasp: And that is, not everything in your design is going to be modelled in 3D. There will be a percentage of the overall information package that is comprised of 2D Details. Let’s take a very simple model to explain this very important concept. In the image above, you can see a simple, single story building.
Unit Agenda
- The 3D Model and its’ 2D Detail
- There is only one Model
- 2D Details and Annotations are view-specific
[youtube https://www.youtube.com/watch?v=_bE2zgYOdJ8?feature=oembed&w=720&h=405]
The 3D Model and its’ 2D Detail
If we take a Section View through the eaves of our model, the image above shows what we will see. You can clearly make out the external wall and the pitched roof…




Leave a Comment
You must be logged in to post a comment.