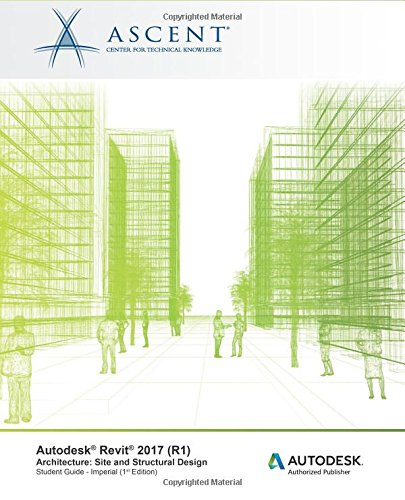
The main purpose of the Autodesk® Revit® Architecture software is to design buildings: walls, doors, floors, roofs, and stairs. However, architects also frequently need to add site and structural information. The Autodesk® Revit® 2017 (R1) Architecture: Site and Structural Design student guide covers the elements and tools that are used to create topographic surfaces for site work and add structural elements.
Site Topics Covered
- Create topographic surfaces
- Add property lines and building pads
- Modify toposurfaces with subregions, splitting surfaces and grading the regions
- Annotate site plans and add site components
- Work with Shared Coordinates
Structural Topics Covered
- Create structural grids and add columns
- Add foundation walls and footings
- Add beams and beam systems
- Create framing elevations and add braces
Prerequisites
Students who purchase this student guide should be comfortable with the fundamentals of the Autodesk Revit Architecture software as taught in the Autodesk® Revit® Architecture Fundamentals student guide and have knowledge of basic techniques taught in this guide.
Information on the Autodesk® Revit® Structure software, which is optimized for structural engineering, is covered in a separate student guide.
Cost $36.92

