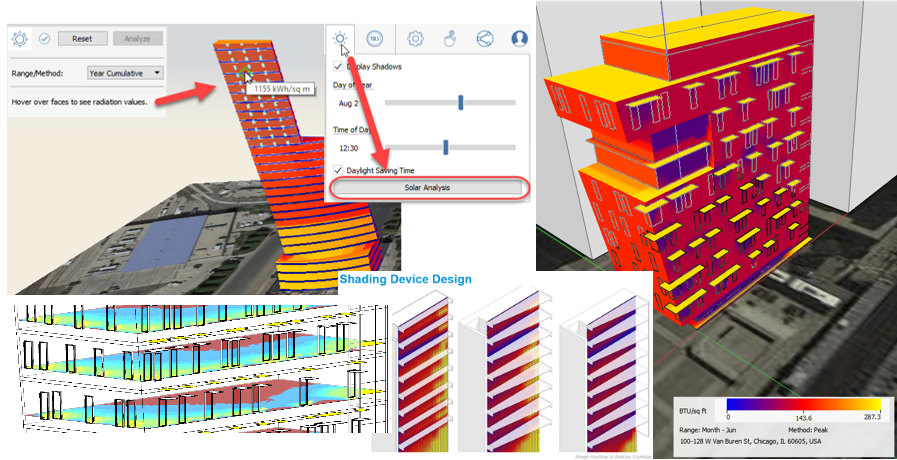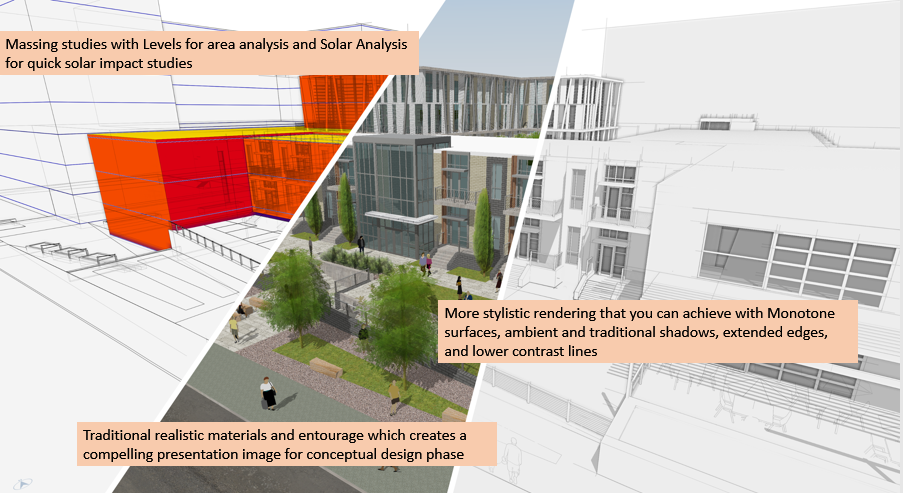In the past, working in the schematic design phase, there were usually two major tools being used: SketchUp and Sefaira. From the stand point of trying to use Autodesk tools at this stage we just didn’t have to the tools to get the job done. Today, time has changed, using FormIt + Revit + Insight = a comprehensive Autodesk solution from schematic design tools that includes an energy model performance life cycle.
The above image shows different phases of work done in FormIt – from simple massing to a conceptual model – from analytical studies to presentation images.
- On the left – Massing studies with Levels for area analysis and Solar Analysis for quick solar impact studies.
- In the middle is the traditional realistic materials and entourage which create a compelling presentation image for conceptual design phase – you can even use Dynamo scripts to speed the development of storefront and paneling systems!
- On the right is a more stylistic rendering that you can achieve…



