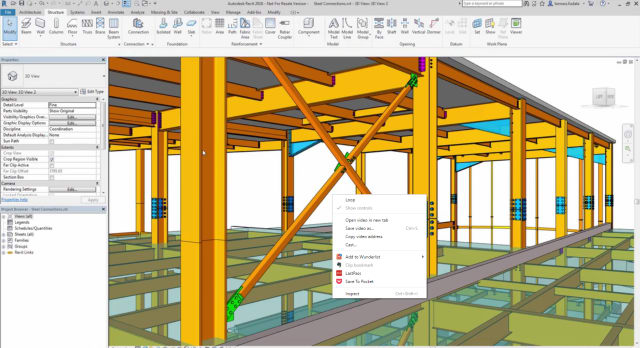Given that one of BIM’s chief benefits is its ability to enhance collaboration between project stakeholders, it’s of key importance that software platforms cater to the many varied needs of the multiple disciplines involved in the architecture, engineering and construction sector.

Revit 2018 adds 100 connections between steel members, including those from custom, user-defined families. (Image courtesy of Autodesk.)
With this end in mind, Autodesk has added a slew of new features to its latest version of Revit as part of efforts to improve the multidisciplinary nature of its flagship building information modeling (BIM) platform.
Autodesk has revealed that Revit 2018 contains several new capabilities that cater to architects, MEP engineers and structural engineers specifically, alongside a range of other features designed to enhance the platform’s functionality and ease.
Structural engineers can access new tools and upgraded features for dealing with steel connections and elements, with a view to cutting down on errors and shoring up the accuracy of estimates and detailing.
Revit 2018 adds over a 100 new connections for steel modeling via the Steel Connections for Revit add-in and permits users to place them between beams, bracings and columns by means of custom, user-defined families.
This means engineers will be able to include many different steel connections and details in their BIM models of steel frames and render these models fabrication-ready by…

