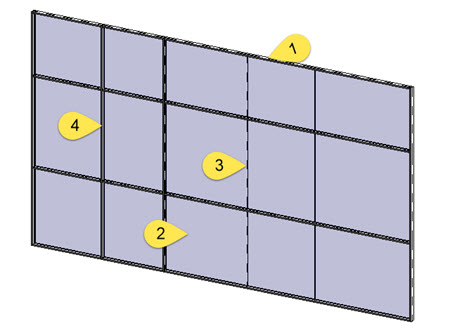Introduction
In Revit, Curtain Walls are a very special type of system family. Please don’t confuse them with the “Basic Wall” type of system family. It is very tempting to start with a “pre-defined Curtain Wall”. However in this tutorial I am going to show you how to build your Revit Curtain Wall fro scratch. That way will you how they go together and consequently, be able to back-ward engineer a pre-defined one should you need to.
Unit Agenda
- What constitutes a Curtain Wall in Revit?
- Building a Curtain Wall from scratch
- Curtain Grid Lines
- Curtain Panels
- Mullions
- Combining Curtain Panels
- Loading additional Panel Families
- Doors and opening lights in Curtain Walls
- Embedding Curtain Walls
- Going around corners
- Pre-defined Curtain Walls
[youtube https://www.youtube.com/watch?v=ee5lUyuSqJs?feature=oembed&w=720&h=405]
What constitutes a Curtain Wall in Revit?
In Revit, a Curtain Wall is (and more accurately “can be”) comprised of the following elements (please refer to the image…


