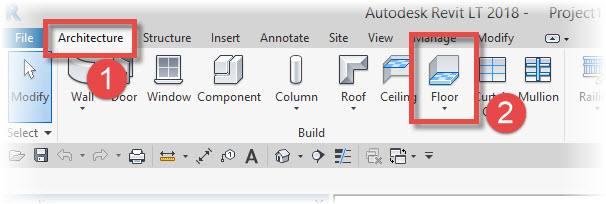In this Revit Architecture tutorial, I’m going to show you how to get started with Floor Elements. For the purposes of this tutorial, we are going to work with Architectural Floors, rather than the Revit Structural Floor element.
Tutorial Agenda
- Floors are System Families
- Sketching the boundary of your floor
- Floor Types
- Editing the Floor Structure
- Changing the boundary of your floor
- Adding openings to your floor elements
[youtube https://www.youtube.com/watch?v=ld2-Ei-Wcb0?feature=oembed&w=720&h=405]
So let’s get started and create a basic rectangular Floor element. I’m just going to work with a new, blank Revit Project for this tutorial. All you need to create a Revit Floor is a Level for it to reference- you do not need Revit Walls (or columns, beams, etc) top support the Floor element. To create a Revit Floor, access the Architecture menu, the Build Panel and then select Floor….
As soon as you hit the “Floor” icon, you will be presented with sub-options- Architectural…


