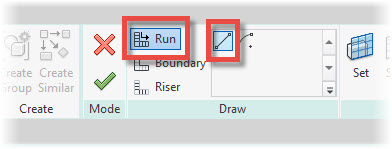In this Revit Architecture tutorial I am going to give you an introduction to the use of the Ramp tool. I’ll show you how to create a straight ramp with an intermediate landing. I’ll also show you how to change the cross-sectional profile of the ramp.
[youtube https://www.youtube.com/watch?v=SB0yQEznpLY?feature=oembed&w=720&h=405]
First select the “Architecture” menu (1) and then “Ramp” (2), which is located on the “Circulation” panel…..
The Ramp tool uses “Sketch Mode”. You can create your Ramp either by placing down “Runs” or by actually sketching out the Runs yourself using “Boundary” and “Riser” lines. We are going to stick with creating Runs semi-automatically. So make sure that “Run” is selected on the Ribbon menu….
Now before we actually place a Run, let’s take a quick look at the Properties Palette. Here we can choose the “Type” of Ramp we want and also tell Revit which (vertical) Levels our ramp spans between. In this tutorial I am going to create a Ramp that…



