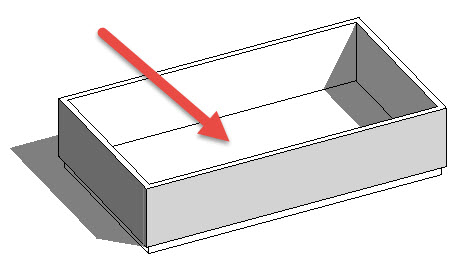In this Revit Tutorial I am going to introduce you to both Model Lines and Model Text. To demonstrate the use of the these tools, I am going to create some simple court markings for a Sports Hall and also put some 3D text onto it’s wall.
[youtube https://www.youtube.com/watch?v=FEA3z2Z-9NA?feature=oembed&w=720&h=405]
We are going to start with Model Lines and then move onto Model Text after. IN the image below you can see my (very) simple SPorts Hall model. We are firstly going to add some court markings to the floor using Model Lines…..
First of all select the “Architecture” menu and then select “Model Line” on the “Model” panel…..
Next let’s divert our attention to the Options Bar. And specifically the “Placement Plane” drop-down selector. This is how we tell Revit which plane we wish to draw these 3D Model Lines on to. Go ahead and select “Pick…” from the drop-down…
This immediately invokes the “Work Plane” dialogue box. You can see the Current Work plane is set…




