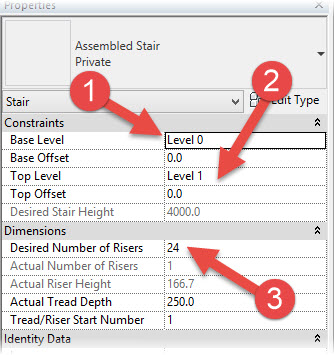In this this Revit Architecture tutorial I am going to show you how to create a run of Stairs using the “Stair by Sketch” tool.
[youtube https://www.youtube.com/watch?v=HqMhhOPluao?feature=oembed&w=720&h=405]
In order to demonstrate the “Stair by Sketch” tool I am going to start off with a completely blank Revit Project file. First of all select the “Stair” tool from the “Architecture” menu….
When you select “Stair” you will notice that the ribbon menu changes to “Sketch Mode”. You can always tell when Revit is in Sketch Mode by the presence of the Green tick and Red Cross. Before we go any further take a look at the Properties Palette…..
There are 3 important things to note here (use the above image for reference)….
- The “Base Level”- this is the Level in your model that the stairs will start from, at their lowest point.
- The “Top Level”- this is the Level in your model that the stairs will go up to.
- The “Desired Number of Risers”- this is the number of Risers (the…



