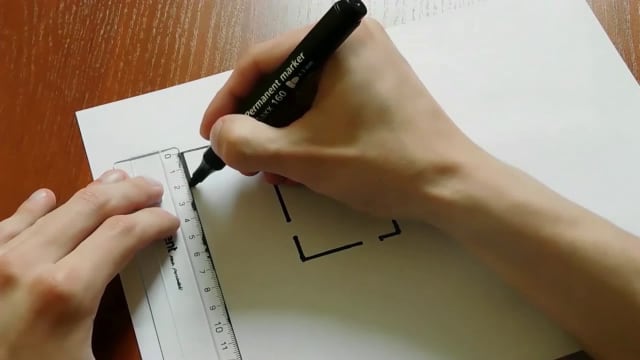The creation of 3D building models with computers is generally considered, by its nature, to be a purely software-driven process.
However, software companies are developing new image-parsing technology that gives architecture, engineering and construction (AEC) professionals the option of generating 3D building models based on sketches they have created by hand.
A new technology demonstration, in the form of an Android application, permits the conversion of hand-drawn floor plans into 3D models that can be accessed and edited using Autodesk software.
AMC Bridge has developed an algorithm capable of transforming floor plans produced manually by drafters into 3D building models formatted as .dwg files.
VR-Architecture, AMC Bridge’s new proof of concept application, uses the Teigha Kernel solution to analyse image files containing photographs of hand-drawn floor plans before creating 3D models based on salient data extracted from those images.
Users take a photograph of a hand-drawn sketch with the cameras on their Android devices in order to produce image files in formats supported by the VR-Architecture app, including .bmp, .jpeg, .jpg, .jpe, .png, .pbm, .pgm, .ppm, .sr and .ras.

VR-Architecture can transform manually produced floor plans into 3D building plans. (Image courtesy of AMC Bridge.)
They then select the floor plan image via Dropbox, Google Drive or an SD card and upload it for conversion by VR-Architecture.
If the floor plan image is clearly…

