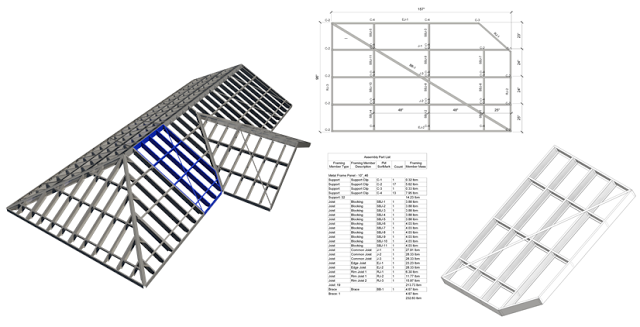From the AGACAD website:
Revit® Turbocharger for Steel Frame Roofs
Includes Roof Panel Layout
Roof Panel Frame (previous name Metal Framing Roof+) automates metal framing roof work in Revit® projects. Robust features allow the user to efficiently frame metal roofs, complete with roof joists, battens, valley joists, roof boards, and more. Plus, the software automates shop drawings, including sorting, tagging, dimensioning, and scheduling all frames.
Ideal for Architects, Structural Engineers,…
Read more




