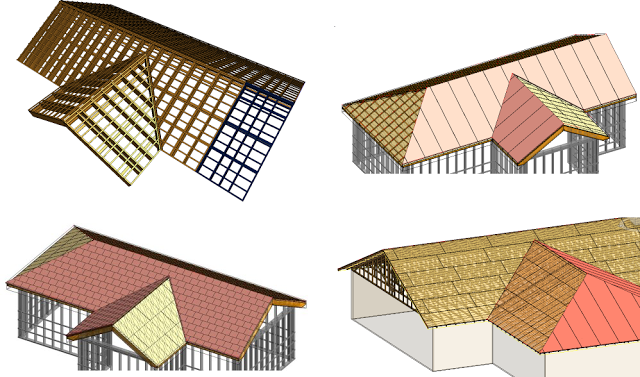From the AGACAD website:
Fully-featured Timber Roof Framing add-on for Revit®
Includes Roof Panel Layout
Roof Panel Frame (previous name Roof+) enables quick and easy creation of prefabricated wood framing for roofs in Revit® models. Powerful features simplify creation of roof joists, battens, valley joists, roof boards and more. The software automates shop drawings, including the sorting, tagging, dimensioning and scheduling of all frames.
Ideal for Architects, Structural Engineers,…
Read more



