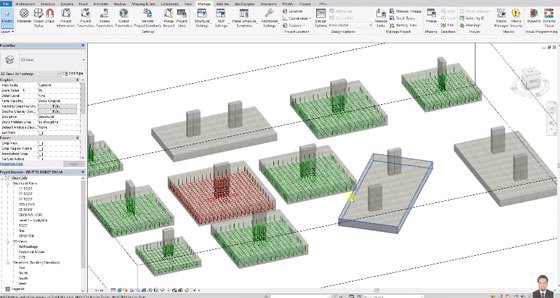In this Revit tutorial, you will learn how to use Revit for creating the model of reinforcement in combined footing.
There are various tools in Revit which can be utilized for modeling 3D concrete reinforcement in an advanced Building Information Modeling (BIM) surrounding. This presentation offers brief information on how to employ these tools in an efficient manner for the development of complete, detailed, and more accurate reinforcement designs.
The reinforcement tools can also be utilized to add reinforcement, like rebar, reinforcement bars, or fabric to valid hosts, like concrete columns, beams, walls, foundations, and structural floors.
Watch the following video tutorial to learn creating model of reinforcement.

~~~~~~~~~~~~~~~~~~~~~~~~
Published By
Arka Roy
http://www.bimoutsourcing.com
~~~~~~~~~~~~~~~~~~~~~~~~

