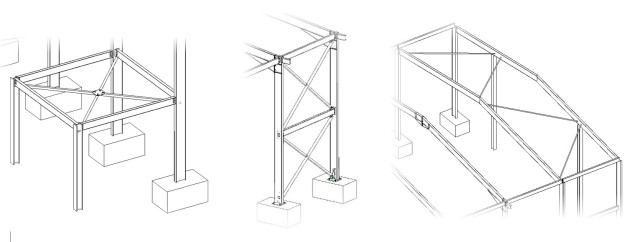I still find many people asking what the best methods are for adding bracing to steel models, some are still using beams to try and model bracing, others still get into a bit of a mess with vertical bracing, more struggle with the representation on drawings.
I thought it was about time I created a tutorial on this subject, covering both horizontal and vertical bracing as well as some typical connections for adding those all-important details.
So first we need to look at some of the basics. In the images below, you can see Vertical, Horizontal and Roof Bracing.

Creating Vertical Bracing
When creating vertical bracing it is best to create a framing elevation. The framing elevation creates an elevation on the frame a few hundred millimetres deep and sets a working plane for the bracing.

You must use the dedicated brace command to efficiently add bracing.

You can roughly sketch the bracing that you require and then use the Properties Palette to fine tune the exact location of the…

