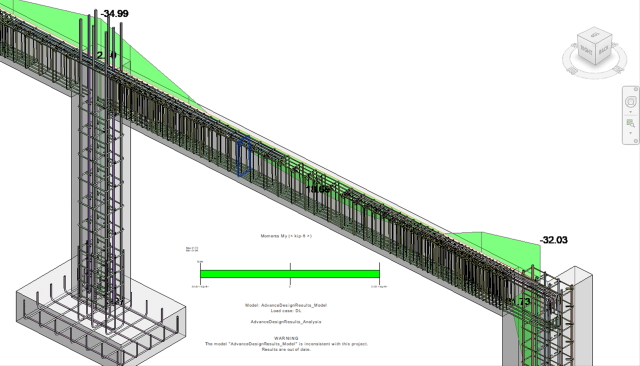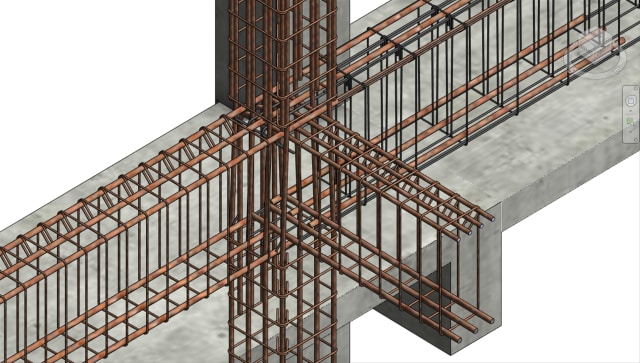GRAITEC’s Advance BIM Designers – Concrete Series is a BIM solution providing a range of excellent features for concrete reinforcement creation, design and documentation that are fully integrated into Revit.

Advance BIM Designers has a focus on rebar for footings, columns and beams. (Image courtesy of GRAITEC.)
The program aims to optimize Revit’s native tools and user environment for drafters and engineers during the process of reinforced concrete design, with a special focus on rebar for the three key concrete features of footings, columns and beams.
With Advance BIM Designers, GRAITEC has produced a software package that slots smoothly into the existing Revit user environment and provides considerable ease of use while optimizing processes for concrete rebar and reinforcement. The program is seamlessly incorporated into Revit via an additional GRAITEC tab in the standard menu, with footings, columns and beams each enjoying their own dedicated user interfaces and dialogue boxes.
Advance BIM Designers provides a range of heightened functionality that is available in two packages—a detailing package with dedicated tools that cater to the daily needs of drafters and a design package that provides extra analytical features for engineers.

The program facilitates the generation of 3D rebar for Revit BIM models. (Image courtesy of GRAITEC.)
At a basic level, the program facilitates the generation of 3D rebar for Revit BIM models, enabling geometric…

