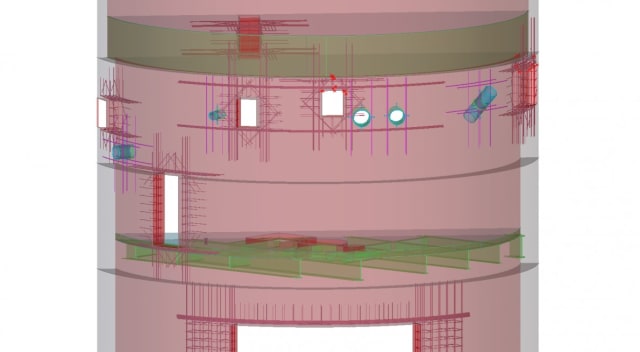As the construction industry continues its journey into the 21st century, a number of transformations are taking place. From prefab to building information modeling (BIM), new tools are making it possible to turn architecture, engineering and construction (AEC) into a field that is predictable, timely and efficient.

Barton Marlow uses Tekla Structures to meticulously preplan the steel and concrete work that goes into a project’s foundation before getting to the construction site. (Image courtesy of Barton Marlow.)
Demonstrating this shift is Michigan-based construction firm Barton Marlow, which has developed a unique workflow for the laying of reinforced concrete in a wide variety of projects. By combining BIM, GPS and prefabrication, Barton Malow is able to reinvent the very foundation of the firm’s construction projects.
Switching to BIM
Barton Malow has been involved in such large-scale projects as Daytona National Speedway, Penn State University, and Little Caesars Arena, used by the Detroit Red Wings and Detroit Pistons. Up until 2008, it pulled this off by relying primarily on 2D drawings in AutoCAD.
In an interview with engineering.com, Matt Hedke, Senior Virtual Design and Construction Manager, lamented that the level of detail in drawings has decreased significantly over the years. At the same time, schedules have become more condensed and costs more constrained. 2D drawings haven’t been able to communicate what’s necessary for a project to…

