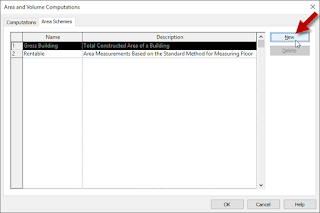We use Area Plans in Revit to assist in calculating the occupant load on our life safety drawings. A recent project was being done in phases, and separate life safety plans were required for each phase, showing the occupant load (and egress) at the end of each phase. Area Plan Views do have Phase and Phase Filter parameters (to show the modeled elements correctly for a given plan), but Area objects do not have Phase Created and Phase Demolished parameters, so their visibility cannot be controlled by the phase settings on an Area Plan View.
Phased Area Plans can be created – but you need to make a separate Area Scheme for each separate phase to be shown. Here is how to do that:
- On the Architecture ribbon tab, on the Room & Area panel, select the panel title to deploy the flyout and then select the Area and Volume Computations tool.
- In the Area and Volume Computations dialog, select the Area Schemes tab and then select the New button.
- Give the new Area Scheme a name and…



