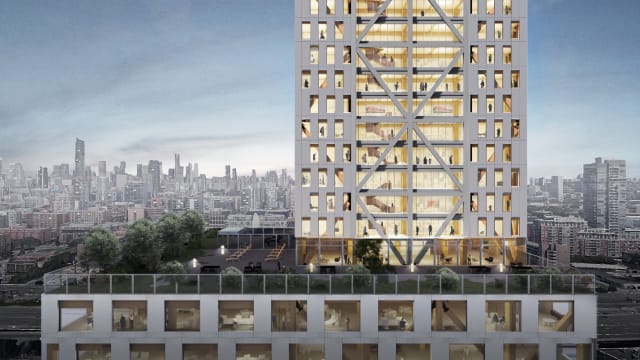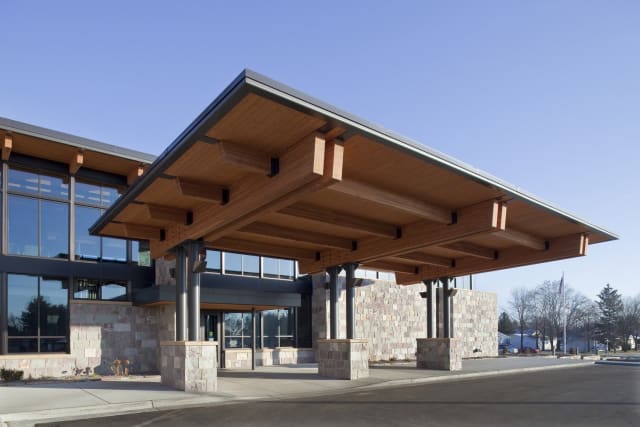
Look closely—it’s made of wood. Exterior rendering of office and residential levels of Proto-Model X, Sidewalk Labs’ model of a timber frame destined for the Toronto waterfront. (Image courtesy of Michael Green Architecture and Gensler.)
Given that wood is flammable and biodegradable, it may never have been an ideal building material. We have steel for that. However, in many parts of the world, wood is available in abundance, so it is pressed into service for our buildings. Wood framing is common in North America for residential buildings but less so for commercial buildings. Wood framing has largely been unheard for use in high rises—until today, when plans of a 35-story wood frame sky scraper, part of Sidewalk Labs development project in Toronto, popped into my inbox.
No building this tall has ever been built with a wood frame. It’s not even close. The current tallest wood frame building is Norway’s 85.4m-tall Mjøstårnet. The second tallest is the 53m-tall Brock Commons Tallwood House in Vancouver. Both buildings are 18 stories.
Sidewalk Labs has a digital model, a proof of concept it calls the PMX Tower (Proto-Model X). There’s a lot to be worked out when making a wooden building this tall.
Engineering Wood

Looks like the real thing because it mostly is. Mass wood, an engineered structural material, can pass for normal wood—at a distance. (Image courtesy of HGA.)
The PMX plans do not call for using plain, ordinary wood, but “mass…

