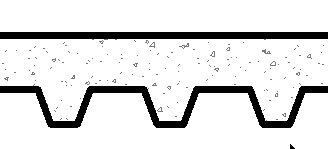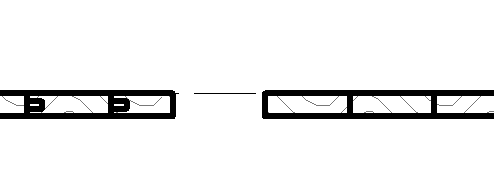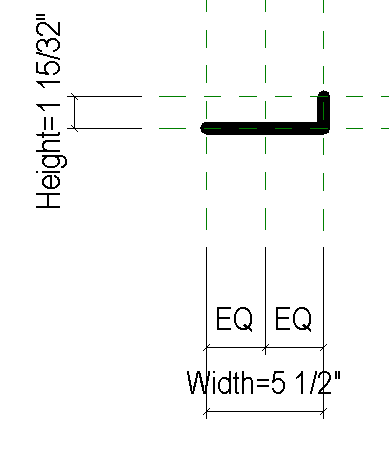While setting up an engineering firms template this week I had a brainstorm while working on creating the Composite Metal Decks.

While I was setting up their structural metal deck and loading in the profile for “Slab Metal Deck” it dawned on me, these profiles could also be used for other things besides metal deck. Often we want to see floors with 2×6 or tongue and groove decking. Yet we may not want the overhead of modeling these elements (Yes I have modeled them as beam systems in the past).

With that thought I tried to create a simple Structural Deck Profile that was simply an “L” shape. I only needed the vertical line to represent the 2x members but knowing their would have to be a horizontal line that would represent the width of the the 2x member.

However I realized that when these profile families are loaded into the project and assigned to a floor Revit attempts to connect the ends of the lines in the…

