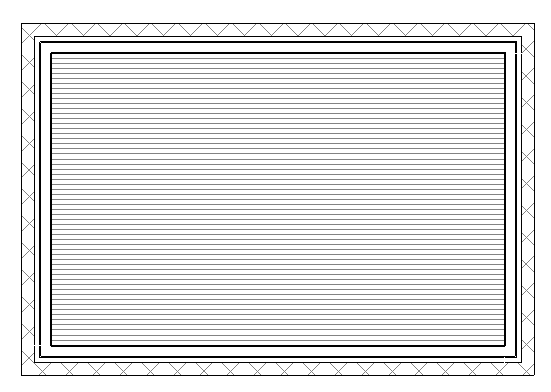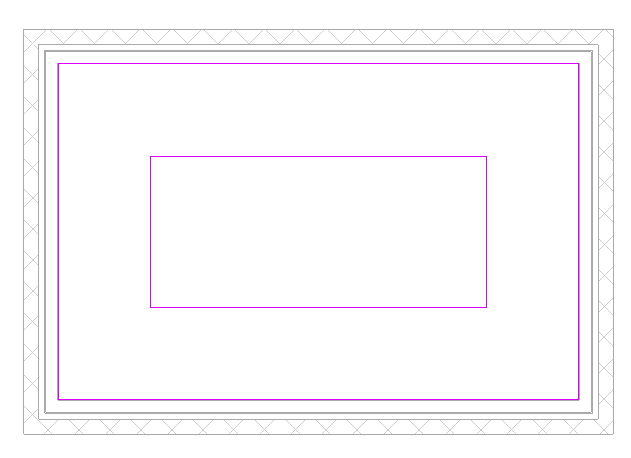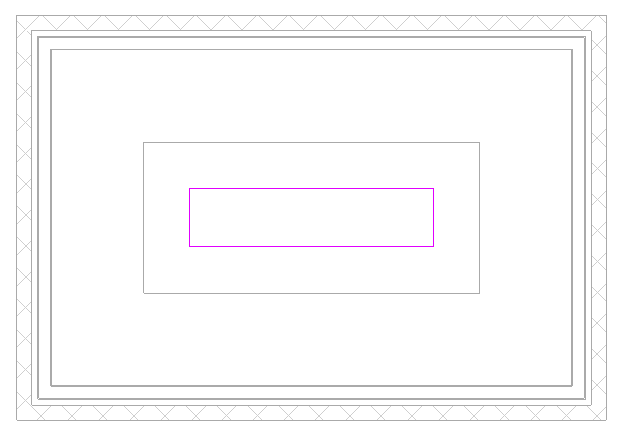In this blog, ATG Technical Specialist Quentin Worm demonstrates how to create slanted ceilings in Revit.
Pick a Room
To make the slanted ceiling, you want it to consist of at least 3 ceilings- lower, upper, and slanted. First, you will need a room that you want to put a slanted ceiling in. For example, I made a regular room to make it easy.

Once you have a room ready to create the lower part of the ceiling, you can use any shape you want, as long as you leave room to add the upper ceiling and slanted ceiling. The example below is 8′.

Now that you have the lower ceiling created, you will need to create the upper ceiling. Make sure that you leave a gap between the lower ceiling and the upper ceiling.

Offset from Base
Now that you have the upper ceiling made, we will start on making the slanted ceiling. The style I chose will require creating four different slanted ceilings. First, I will add a line to one of the lower ceiling’s side. Then, I will add a line directly across from…

