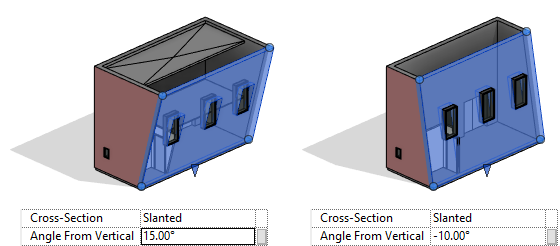Revit 2021 introduced the new slanted wall feature. In the past you had to use the Mass feature, sometimes combined with the Curtain System tool. The new slanted walls feature is making it much more easy and convenient.
Here are somes tips to get you started.
1- Set Wall Cross-Section To Slanted
To get started with slanted walls, switch the Cross-Section parameter from Vertical to Slanted.
2- Adjust the Angle From Vertical Parameter
Once the Slanted parameter has been assigned to Cross-Section, you will have access to the Angle From Vertical parameter. Pick a value between -90° and 90°.

…

