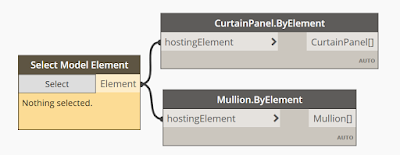One of the advantages of using Revit is in making documents. Revit makes it easy for me to create plans, elevations, legends or schedules. But some of elements in Revit models are quite tricky to make it’s documents.
One of them is Curtain Wall. It’s harder especially when it has curved location line. In Autocad environments, I’ve naturally drawn an planar for it’s documents, but in Revit, I had to use 3d views, assembly or other ways to explain it through documents.
I know there are several Dynamo solutions for unfolding. But I couldn’t find a great one for creating construction documents from any of them. So, I created my own dyn for the job.
1. Approach
From a selected Curtain Wall , you can get Panels or Mullions.
At the moment, I realized that what I need in documents are Mullions not Panels. Except the case without Mullions which is rare. So I choose to go with Mullions. Following path would have a lot differences for the choice.
2. Categorize
There are two…


