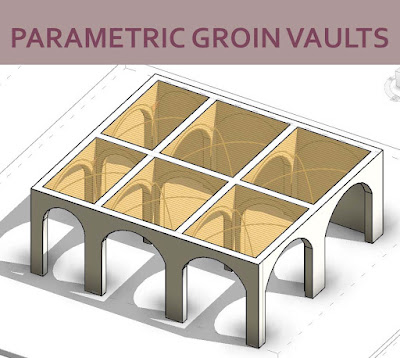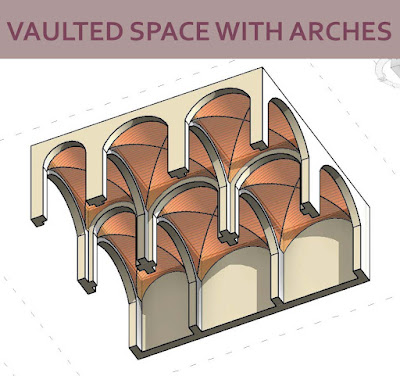A vault is a leap of faith. Masonry bounding across the space below. This was once a common approach to the lowest storey of buildings, often a cellar or semi-basement.
The kind of vault I’m talking about here is a cross-vault, essentially the intersection of two barrel vaults. This post is a review of a family I developed for Project Soane, several years ago. The old Bank of England had a huge sprawling undercroft, divided up into rectangular bays, mostly covered by brick Cross vaults.
I developed a parametric vault capable of adapting to the many different sizes and shapes represented in this fascinating test case. The spaces beneath the large Banking Halls typically contain a small forest of brick pillars within blank perimeter walls. The pillars themselves could be square, but more often cruciform.
From a Revit point of view, or from a bricklayer’s perspective, the space is divided up into cells by a grid of walls. But then it’s opened up again by arches that span most of…
Read more



