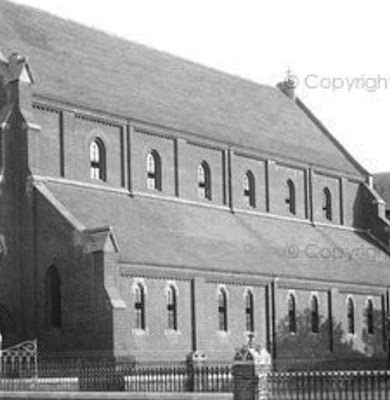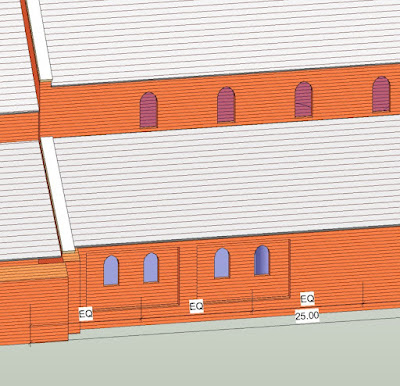This is from a few days ago. Adding another
layer of detail to this Gosport church (St John the Evangelist, Forton). It’s difficult to see the side
elevations clearly in modern photographs, but there is a historic image
available online. Windows of the aisles and clerestory are contained within recesses
in the face-brick.
Now I’m using face-based families within a
master family representing the whole church. Turns out that if you add the
windows first, they lose their ability to cut the host once the recess is
added. So the recesses come first, creating a new face which can now host the
windows. Just as in real construction, the order of events is critical. GSR (get the sequence right)
Also available online is a floor plan of
the church, created when the new chancel etc was added to the east. This has
been very helpful in adjusting the size and proportions of the various elements
and gaining some insight into the design logic. It looks like Blomfield used a
different…



