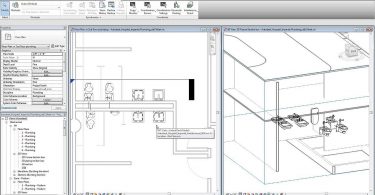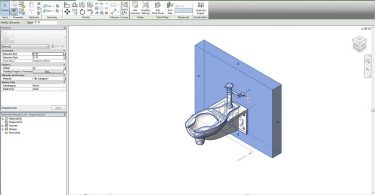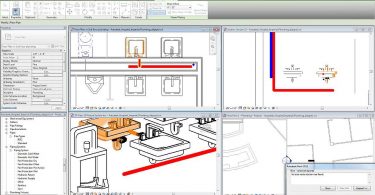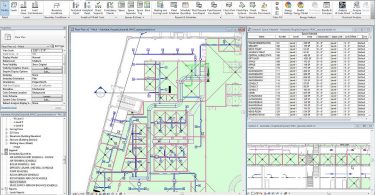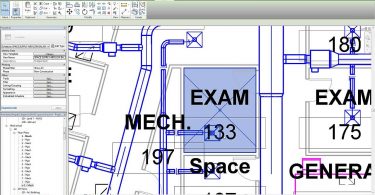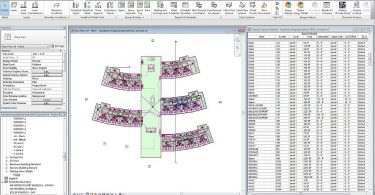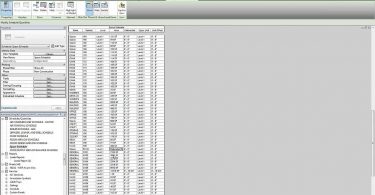Plumbing system layout – Adding fixtures source
Source : Revit news
Revit for MEP – Plumbing Systems – Fixture Hosting
Plumbing system layout – Copy monitor plumbing fixtures source
Revit for MEP – Plumbing Systems – Fixture Hosting
Plumbing system layout – Copy monitor plumbing fixtures source
Revit for MEP – Plumbing Systems – Manually Adding...
Plumbing System Layout – Rout from building to vertical shaft — how to rout manually...
Revit for MEP – Heating and Cooling: Spaces and Zones...
Adding analytical spaces source
Revit for MEP – Heating and Cooling: Spaces and Zones...
Adding analytical spaces source
Revit for MEP – Spaces – Space Schedules and Air Flow
Create a Space schedule and identify air flow requirements source
Revit for MEP – Spaces – Space Schedules and Air Flow
Create a Space schedule and identify air flow requirements source
Revit for MEP – Heating and Cooling: Spaces and Zones...
Adding analytical zones source
Revit for MEP – Preparing Model for Energy Analysis...
Solving space issues source


