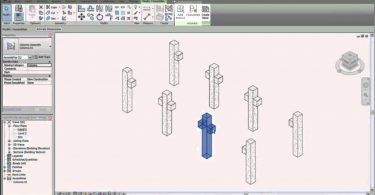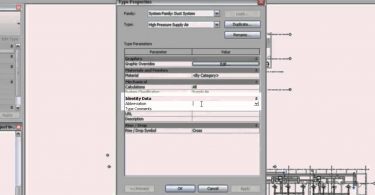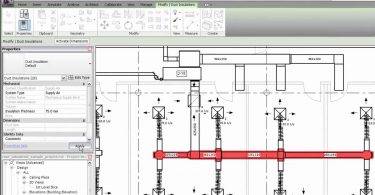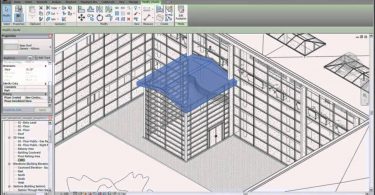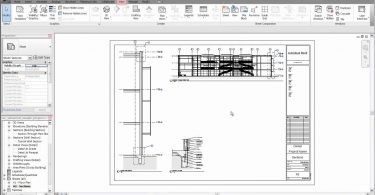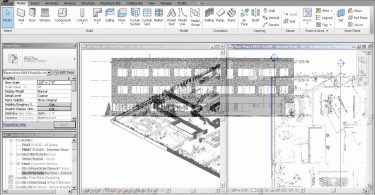Demonstrates how to create an assembly from multiple element instances or groups, add elements to...
Source : Revit news
Autodesk Revit MEP: Creating a Custom System Type
Demonstrates how to create a custom duct or pipe system type in Revit MEP. source
Autodesk Revit: Creating and Documenting Assemblies
Demonstrates how to create an assembly from multiple element instances or groups, add elements to...
Autodesk Revit MEP: Adding Insulation and Lining to Duct
Demonstrates how to use the tools in Revit MEP to work with insulation and lining for duct. source
Autodesk Revit MEP: Creating a Custom System Type
Demonstrates how to create a custom duct or pipe system type in Revit MEP. source
Autodesk Revit MEP: Adding Insulation and Lining to Duct
Demonstrates how to use the tools in Revit MEP to work with insulation and lining for duct. source
Autodesk Revit Architecture: Creating a Sloped Roof
Demonstrates how to manipulate a sketch of a roof to create a sloped roof using the Defines Slope...
Autodesk Revit Architecture: Creating a Sloped Roof
Demonstrates how to manipulate a sketch of a roof to create a sloped roof using the Defines Slope...
Autodesk Revit: Creating Sheet Views
Demonstrates how to create a sheet in Revit and add and position views on a sheet. source
Autodesk Revit: Using Point Cloud Data in Revit
Demonstrates how to insert a point cloud data file in Revit, and identifies some of the tools that...


