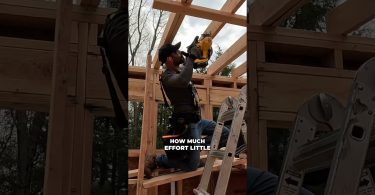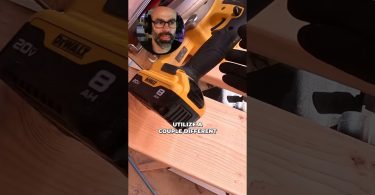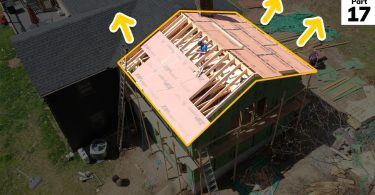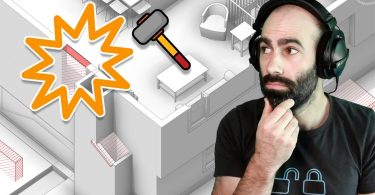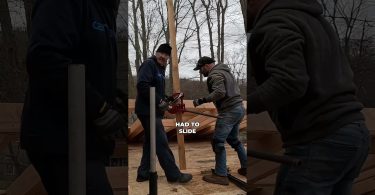We’re heading up on Day 14 of the North Wing build! In this episode, I’m framing ceiling joists and...
Source : The Revit Kid
Loading lumber = pain in the a**!!
We’re heading up on Day 14 of the North Wing build! In this episode, I’m framing ceiling joists and...
It’s easy to underestimate work required for framing a...
We’re heading up on Day 14 of the North Wing build! In this episode, I’m framing ceiling joists and...
Cutting rafters for the north wing design, BIM, build project!
On this episode of The North Wing we are framing and sheathing the roof! Don’t miss it—hit...
Topping out the roof framing at The North Wing…
On this episode of The North Wing we are framing and sheathing the roof! Don’t miss it—hit...
Roof Framing and Sheathing | Day 27 – North Wing Modern Home...
In the final days of getting “water tight” we are framing and sheathing the roof! Did...
Multi-Phase Demolition Plans in Revit (Office Hour Sessions)
In this week’s office hour session I give a little overview of Revit phasing and how being...
Lifting and moving walls = tough work.
On this episode of The North Wing we are framing and tilting up the final exterior walls! I talk a...
Framing Skylights & Ceiling Joists | Day 14 – North Wing...
We’re heading up on Day 14 of the North Wing build! In this episode, I’m framing ceiling joists and...
I love laying out my own designs… :)
On this episode of The North Wing we are framing and tilting up the final exterior walls! I talk a...




