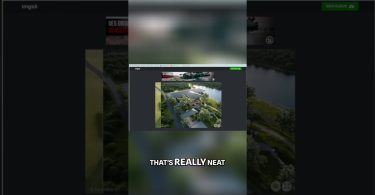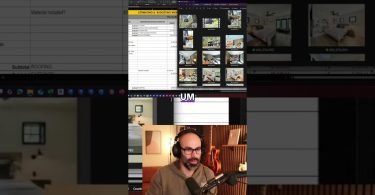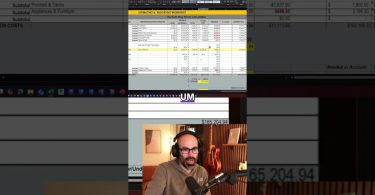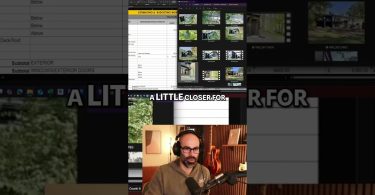This inpainting tool quickly populates landscape elements in post-processing. Select an area, and...
Source : The Revit Kid
Soft costs vs. hard costs on the North Wing Design/Build Project...
Breaking down the hard costs ($165,204) and soft costs ($1,680) of a real project. See how skipping...
North Wing Roofing Costs and Why I Chose Exposed Fasteners...
A DIYer builds a long-lasting exposed fastener metal roof. Tongue-and-groove detail with ice and...
North Wing Project Spreadsheet: How We Estimate & Budget...
This video presents a worksheet designed to aid in estimating and budgeting for the North Wing...
T&G Decking Costs Revealed! Is It Worth the $1,800? Watch...
See if this craftsman thinks the $1800 tongue-and-groove decking upgrade was worth the cost and...
Cost Estimating spreadsheet, history, and process… #shorts
Software databases vs. hands-on research? This estimator explains why real-world data & trade...
Design/Modeling/Building a Home Addition? Here’s the REAL...
Discover the real cost of designing, BIM modeling, and building a primary suite addition with a...
LP Smart Siding: Impressed by Appearance and Easy Installation...
A homeowner discusses their satisfaction with LP Smart Siding. The pre-finished quality and ease of...
Radiant Floor Heating: Worth It? 100% #shorts
Radiant floor heating transforms a bathroom into a winter sanctuary. Even with a split unit, it...
D5 Render: The Next Big Thing for Revit Visualizations?
I’ve been getting a ton of comments asking about D5 Render, so I decided to see what all the buzz...











