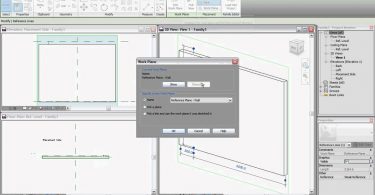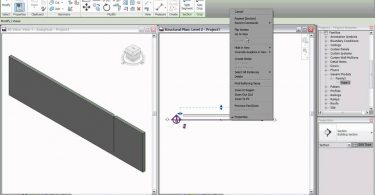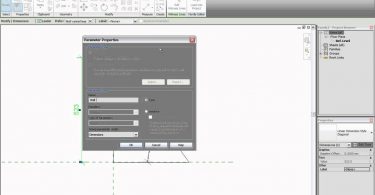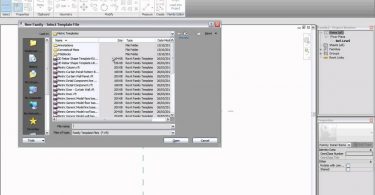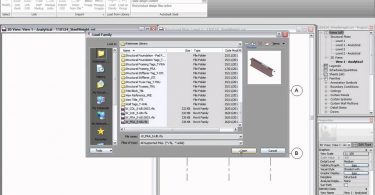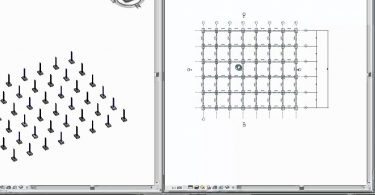Method for Angled Wall End. 2. Creating the Generic Model Void family Source
Source : Revit @ Waterman blog
Revit Structure – Angled Wall End Part 3
Method for Angled Wall End. 3. Add family to project Source
Revit Structure – Angled Wall End Part 2
Method for Angled Wall End. 2. Creating the Generic Model Void family Source
Revit Structure – Angled Wall End Part 1
Method for Angled Wall End. 1. Creating the profile Source
Revit Structure – Angled Wall End Part 1
Method for Angled Wall End. 1. Creating the profile Source
Revit Structure – Profile Families & Reference Lines
Set up a detail item family with reference lines to be used as a nested ‘rig’ in a...
Revit Structure – Profile Families & Reference Lines
Set up a detail item family with reference lines to be used as a nested ‘rig’ in a...
Revit Structure – Steel Weight – Another method
Source
Revit Structure – Steel Weight – Another method
Source
Revit Structure Basics, Grids, Columns, Beams and Beam Systems
Quick Overview Revit Structure Basics Source


