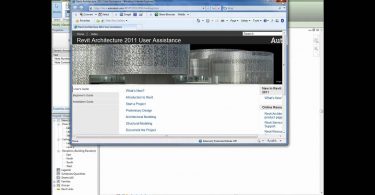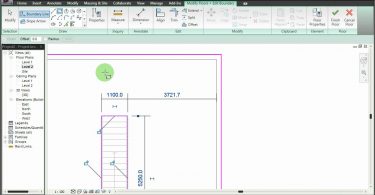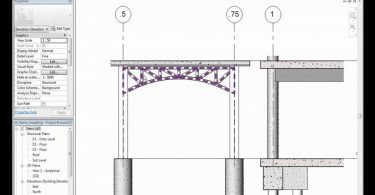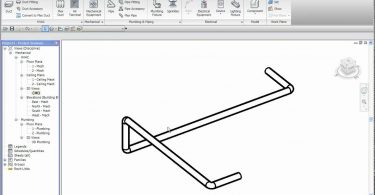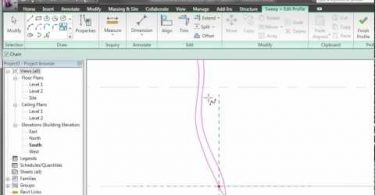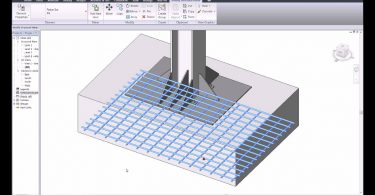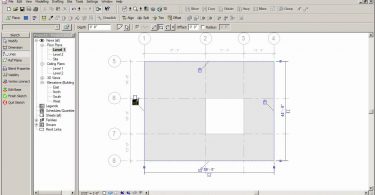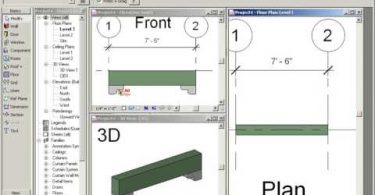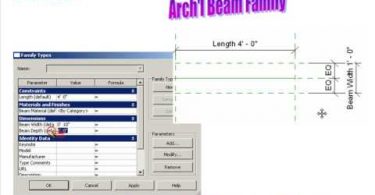In this video Nick demonstrates how to create a custom generic annotation family and use it for...
Source : Revit @ Waterman blog
How to cut a hole into floors in Revit
Beginner tutorial how to fit a stair through a Floor Source
Autodesk Revit Structure: Creating Frame Modeling
Source
Revit MEP Pipe Elevations
Captured by Steve Stafford Source
Revit Walls – Based on Splines
This video shows a quick demo on how to create an in-place family for a spline shaped wall. Source
Base Plate Generation and Interference of Rebars – Revit...
Revit Extensions in Revit Structure 2010 utilizing the Base Plate Generation and Interference of...
REVIT Void Visibility Trick – CADclip
Here I demonstarte a little void visibility trick I picked up at www.revitcity.com where we move...
CADclip – REVIT Architecture 2009 Tapering Roof / Floor by...
This is actually a difficult exercise to explain but a great lesson to learn. We demonstrate how to...
REVIT Beam Family Lesson 4 Model the Abutments and Flex the...
This is lesson 4 of 7 on creating a custom architectural beam family in REVIT. Source
REVIT Beam Family Lesson 2 Parameters and Reference Planes...
This is lesson 2 of 7 on creating a custom architectural beam family in REVIT Architecture Source


