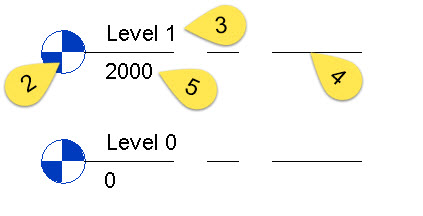Introduction
As we start to construct our 3D model, we need some method of controlling the vertical height of our elements- be it floor heights, the base and top of columns, window cill heights, etc. This is where Levels come into play. In order to create an effective and efficient model, it is crucial that you understand the use of Levels. The correct use of Levels will ensure that your model can readily be adjusted (as your design develops) with the minimum of effort.
Unit Agenda
- What are Levels?
- Where would we use Levels?
- Creating new Levels
- Adjusting the elevation of a Level
- Changing a Level’s name
- Adding an elbow to a Level’s head
Video Tutorial
[youtube https://www.youtube.com/watch?v=ZHiYtzFUD60?feature=oembed&w=720&h=405]
What are Levels?
Levels are horizontal datums in our project that we use to control the vertical height of our elements. You can think of Levels as a series of invisible horizontal planes in your project. They are infinite in their operation- ie they…



Leave a Comment
You must be logged in to post a comment.