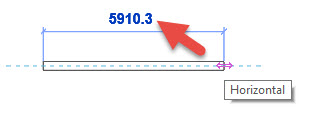Introduction
In Revit, Reference Planes can be used to form construction lines to help set out your design. However, it is usually quicker to just place the element into the project and adjust it retrospectively. In this Revit Tutorial, I’ll show you some of the features of Revit that facilitate that quick manipulation of elements- both at the time of creation and also once they are in the model.
Unit Agenda
- Temporary Dimensions
- Alignment Lines
- Object Snaps
[youtube https://www.youtube.com/watch?v=dmwEPnwSMjw?feature=oembed&w=720&h=405]
Temporary Dimensions
If you used any CAD system before, you’ll be used to the concept of Dimensions. However, in Revit we have two distinct versions of a dimension. We have Permanent Dimensions and Temporary Dimensions. Permanent Dimensions are placed into view and used to communicate information (ie lengths, angles, etc) to someone else- ie the Contractor. Temporary Dimensions are a working tool to enable you to make very quick and easy changes…



Leave a Comment
You must be logged in to post a comment.