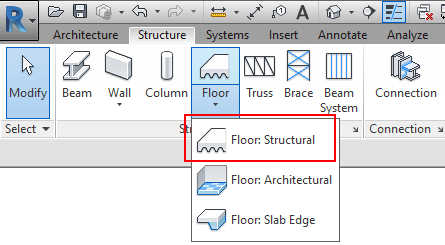Composite steel decking is a common floor system used in multi-storey buildings. It’s something I work with a lot when modelling and detailing in Revit. In this blog post I will share how I do it, as well as a new tip about cantilevers in Revit 2017 that I picked up recently from a colleague.
A quick note, whilst you could model the decking so you can see the profile in 3D, this is generally thought of as overkill! It’s just not necessary and will quickly slow down your model. This is especially true if you have a lot of storeys and steel decking. The best method is to create a Structural Decking floor type which will show the cut profile in sections and elevations, depending on the span direction. Read on to find out more:
Revit Structural Decking
The first thing we need to do is create a new Structural Floor. We do this by going to the Structural Tab, and on the Floor drop-down select Floor: Structural.

Floors (as well as Walls, ceilings and roofs) are what we call…

