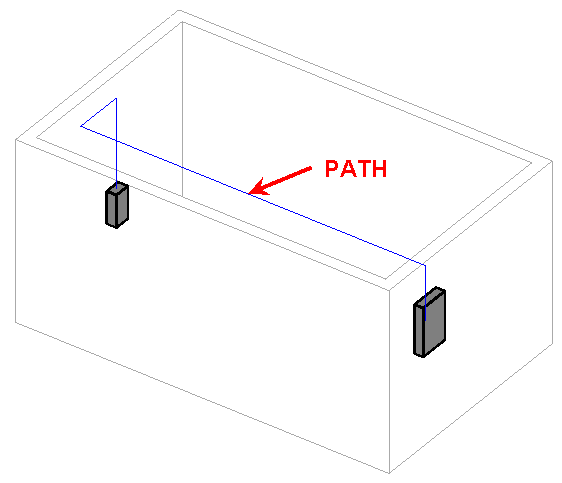Electrical designers can now get actual circuit lengths in Revit 2018. In previous releases, Revit would calculate the “X” plus “Y” distances plus the vertical distance in the circuit resulting in incorrect lengths. Revit now allows you to specify a path for the circuit, which can calculate for the circuit running along walls, ceilings, etc and other jogs to account for where the circuit conduit would actually run. Going through the process of specifying an actual path for receptacle or lighting circuits is probably overkill and won’t be performed by most electrical designers. However, specifying the actual path for an actual circuit length can make a big difference when calculating voltage drop for large electrical equipment.
The circuit path is a new feature; therefore new commands exist to work with the circuit path feature.
The following image shows the circuit path lines in a 3D view.
Before anything can be done with a circuit path, an…

