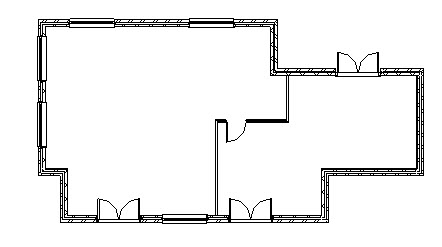In this Autodesk Revit tutorial I am going to show you how to use the “Section” tool to create section views through your model. If you’d like to view the video version of this tutorial first, just click in the box below….
[youtube https://www.youtube.com/watch?v=J1V6_ugziWo?feature=oembed&w=720&h=405]
You can think of Section views as being like slices through your model. They help you to communicate the form of your building- as well as analyse how structure, services, etc; all come together. Traditionally (using 2D CAD systems) Section views (or “Sections” as they are commonly called) could be quite laborious to generate- as “you” had to determine what you could and could not see- depending on where your section was taken. With Revit, it’s really easy- you just place the Section Line in to the model and Revit will generate the Section View for you. It uses the 3D model database to do this.
Let’s take a relatively simple Revit model as an example…..
First of all select…


