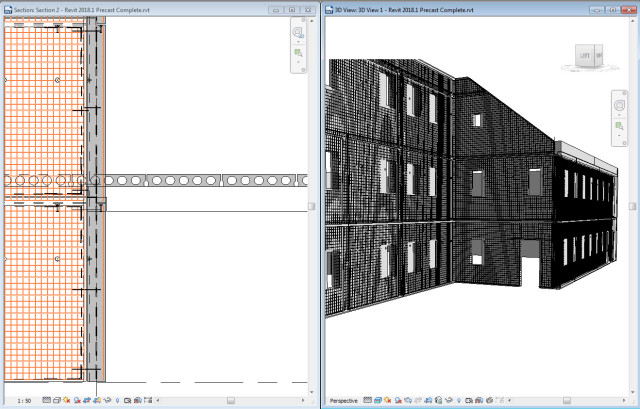In the early stages of a design the decision to use precast or In Situ concrete on structural components may not have been fully considered. There are many factors that could influence the design and ultimately the construction processes that are implemented. Some typical benefits of precast is Quality control and speed of construction since we are not working with ‘wet’ materials and not having to wait for the concrete elements to fully cure before other structures can be assembled. However, designing with precast elements is a little like a Lego set, you can only create certain forms with economy!

Autodesk Revit 2018.1 now incorporates a precast module that was acquired from IDAT a few years back. This solution allows for the conversion of planar walls and floors to precast elements which is perfectly suited to the design workflow as outlined in the above paragraph. We can take the initial design and then at a later stage decide to convert these into precast elements.
Shown…

