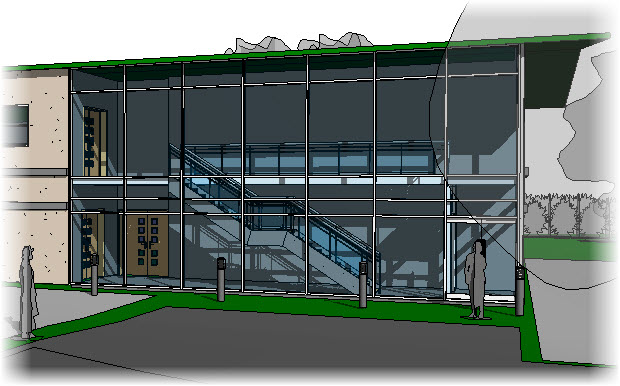In this Autodesk Revit tutorial I am going to explain the use of the “Temporary Hide / Isolate” tools. If you’d like to watch the video version of this tutorial first, simply click in the box below…
[youtube https://www.youtube.com/watch?v=_aaa9xz0xqk?feature=oembed&w=720&h=405]
In a previous tutorial we looked at how we could “Hide in View” specific elements. That process is used if you do not want to see those specific elements in your final output- i.e. when you print your views. However there will be many times when you you just need to temporarily hide (or isolate) elements as part of your day-to-day work flow / work process.
Let’s take the example below. Here is a design for two-storey teaching block. As you can see, it’s main elevation consists of a large are of Curtain Walling…..
Now let’s say that as we progress through our design development stage we wish to view JUST the curtain wall elements. We can do that very easily by using the “Temporary Hide / Isolate”…


