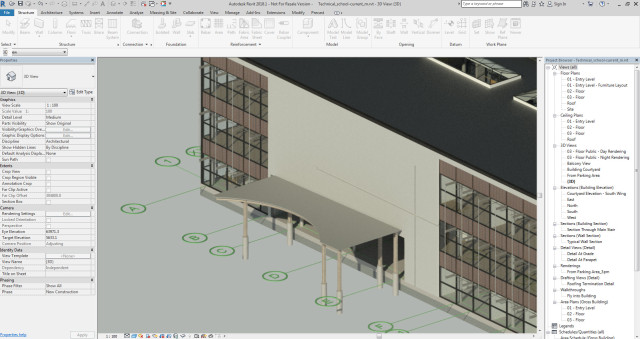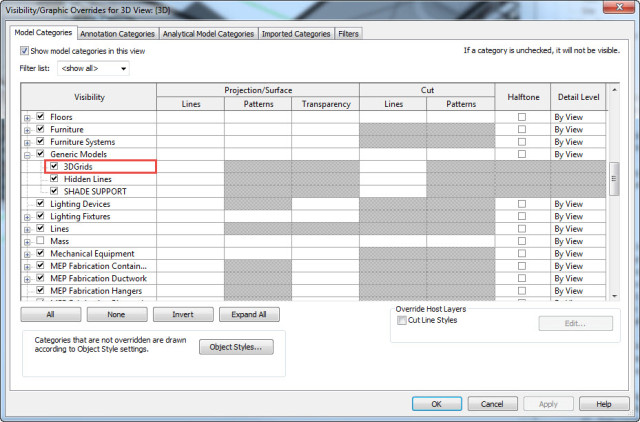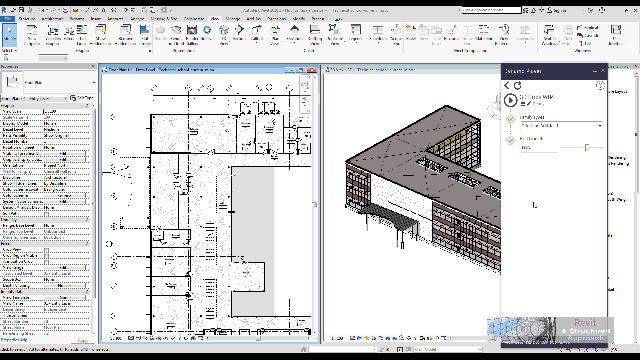One thing I often notice when training new users on Revit is the question ‘Can I see the grids in 3D?’ to which the answer has traditionally been ‘no’!

Based on this I will now run through a quick tutorial to show you how to both use and create a 3D grid utilising Dynamo. The basic idea is to select all the grids within a project, get the curves of the grid and then place 3D custom families on these points to replicate the grid. I have created the families with the correct sub categories so the grids can be switched on and off as you probably will not want to see the grids in plans and elevations.

The Grid Head family uses 3D model text with a parameter attached to receive the actual grid reference. The grid line is modelled with an adaptive two point family with a control for the diameter.

If you are interested to see how everything works then take a quick look at the attached YouTube video where I run through the Dynamo Script in detail and show the various…
Read more

