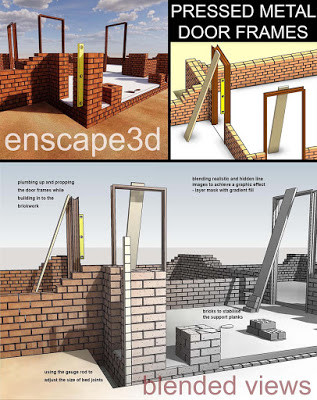Pressed metal frames are common in Southern Africa. Simple, robust and built-in as the brickwork proceeds. I created a “frame-only” family, added a plank with a nail at the top to hook over the frame and bricks to weight the base. These hold the frames vertical while you plumb it up, and as you build it in to the wall. These are not the kinds of families you would make as an architect, or even as a “BIM-enabled” contractor managing projects on site. My aims are didactic. I am using my “BIM pencil” to describe the process of building a simple house using traditional craft methods, in a southern African context.
So let’s back-track to the setting-out process that precedes digging foundation trenches. I made a family for “old-school” wooden profiles. These are used in conjunction with tight lines, (string or nylon fishing line) to mark out the position of the foundation trenches and of the faces of the walls that will be built in those trenches. Because the…


