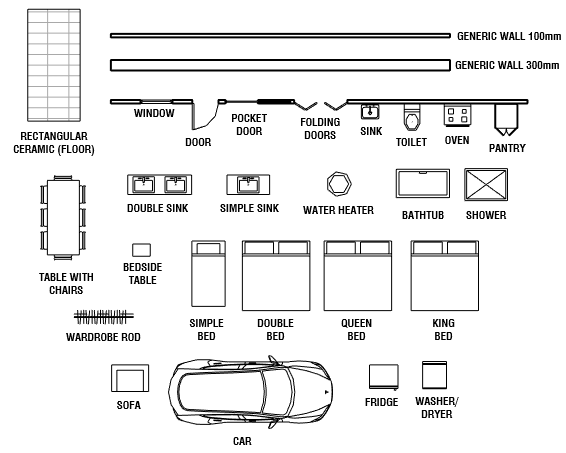
Revit is mostly used to create 3D models. However, it can also be used to quickly draft a layout to create a floor plan. In this tutorial, you will create a residential floor plan view.
We have prepared a simple template that you can use to create your own floor plan. It contains wall compositions, view templates and components to help you out. You will find all these components in the view called 02-LEVEL 1.
You will also find images of the completed layout if you want to follow along.

DOWNLOAD LINKS:

