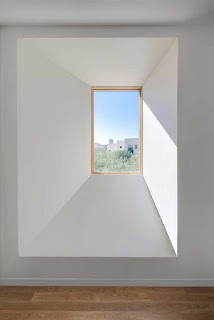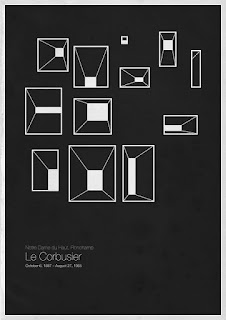Over the years that I’ve been using Revit I’ve detailed light wells Revit. These are had usually been windows that have windows on the exterior of the building that have wider openings on the inside of the building. This is usually done in a double wall, so I’m only talking about ten to eighteen inches in thickness. In most cases these light wells were in stair wells to bring more light into the dark space of the stair well. Since I wasn’t rendering the light well I didn’t over model the model by modeling the sloped walls, all I did was detail a section so it could be built.
Last week I was asked how to model something that was like a light well but in reverse. and it was defiantly going to be rendered. So modeling it will be necessary. There were a couple of ways I could think of modeling this. The depth of the double wall system I was asked about was three to four feet in depth, so I’m talking about interfacing with two walls. The inner wall will host the window, while the outer…



