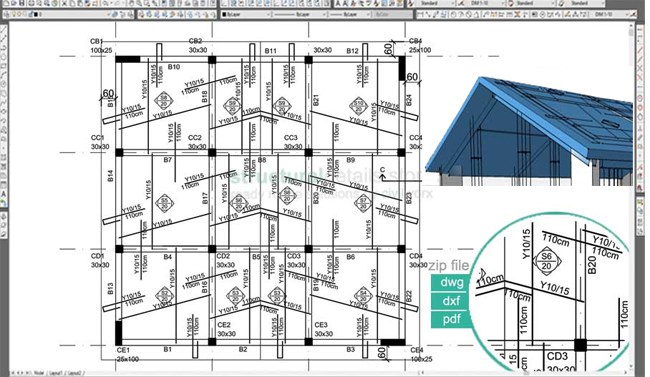This is a Dwg CAD drawing sample of an Inclined Pitched Roof Concrete Slab Reinforcement. Plan view of a reinforced concrete pitched-inclined slab demonstrates exact positioning of slab reinforcement, cantilever reinforcement, slab thickness, roof apex reinforcement.
Illustration of a 12x12m roof slab with a 4 by 4 column-beam support layout. Reinforcement calculations are done by applying Eurocode 2. Design of slabs is accomplished so as to leave out the deflection checks.
The sample drawing covers the following items :-
• full pitched roof slab reinforcement plan view
• slab & overhang cantilever reinforcement
• roof pitched apex reinforcement
• slab thickness annotation
This comprehensive drawing is available in CAD dwg, dxf and pdf formats and can be applied in any projects and save significant time.
Link for Download sample cad drawing of Inclined Pitched Roof Concrete Slab Reinforcement

~~~~~~~~~~~~~~~~~~~~~~~
Published By
Arka Roy
www.bimoutsourcing.com

